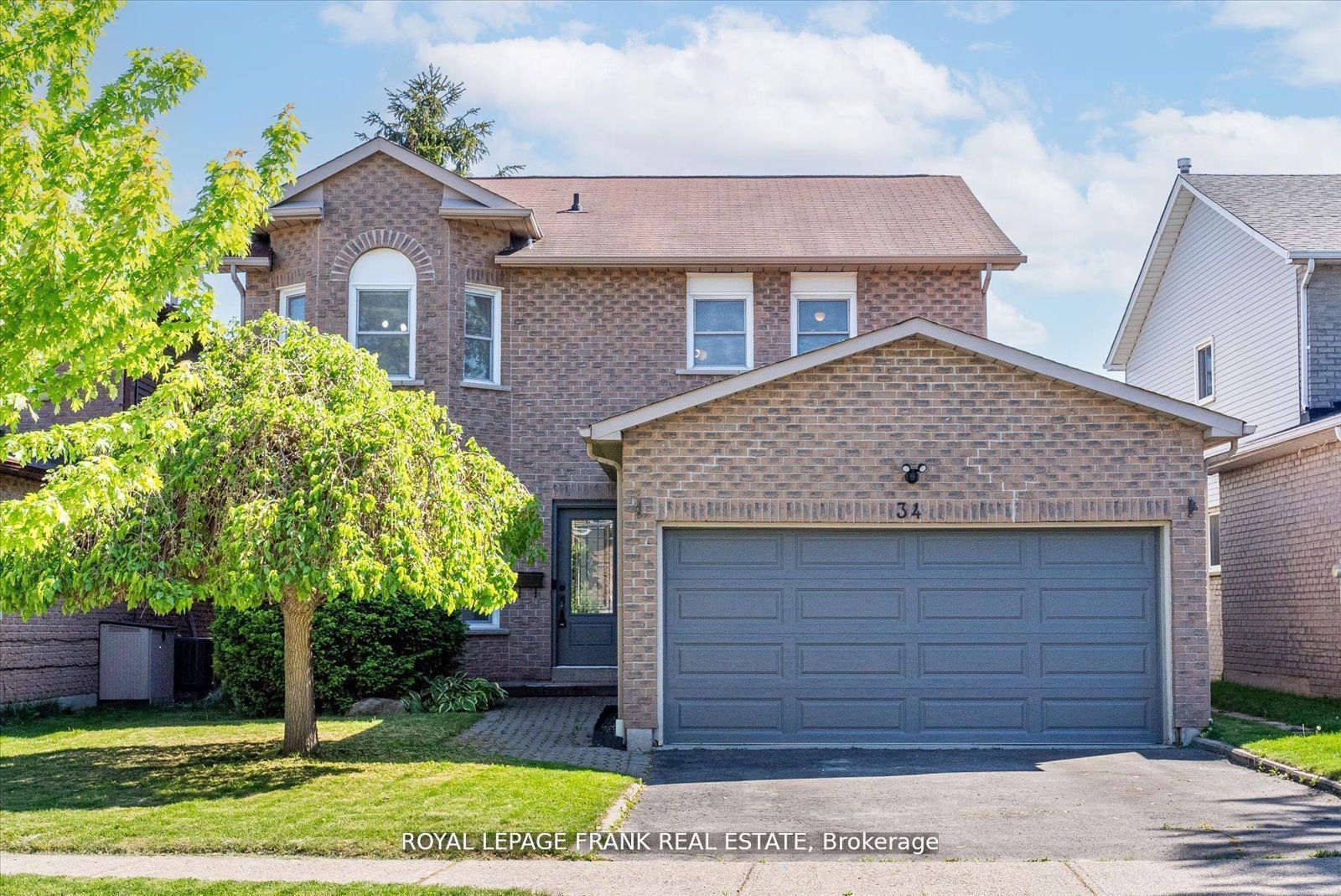$799,900
$***,***
4-Bed
4-Bath
2000-2500 Sq. ft
Listed on 7/17/24
Listed by ROYAL LEPAGE FRANK REAL ESTATE
Welcome to 34 Wood Dr! This Lovely 4 Bedroom, 4 Bathroom Home is Going to Check Off All Your Boxes! Spacious Living Room with Sliding Frosted Barn Doors & Bay Window, Will Give Everyone Space for Enjoying Movie Night! The Family Room with Fireplace Makes a Cozy Second Living Space; Separate Dining Room is Beautifully Appointed for Your Entertaining and Gatherings; Updated Eat-In Kitchen Features Quartz Counters, Subway Tile Backsplash, Stainless Steel Appliances & Walkout to the Deck. Main Floor Laundry with Garage Access, & 2pc Powder Room, Complete the Main Floor! Upstairs You Will Find an Oversized Primary Bedroom, with Walk-In Closet and 3pc Ensuite. 4 Bedrooms in Total (One Currently Being Used as an Office) with Another 4pc Bathroom, Offers a Great Layout and Space for the Whole Family. Fantastic Walk-Out Basement Could be Used So Many Ways! Currently a Personal Trainer Studio/Gym Complete with Change Room, 2pc Bathroom and an Office. Excellent Potential to Make into an In-Law Suite with it's Own Walk-Out. Outside You Will Enjoy the Tranquility of a Peaceful Backyard, with Gazebo / Seating Area and Hot Tub. Furnace 2022, A/C 2022, Garage Door/Front Door 2019, Basement Finished w 2pc Bathroom 2020, Close to Shopping, Restaurants, Minutes to the Highway, Adds Up to Be an Ideal Location!
Includes: Fridge, Stove, Over Range Microwave, Dishwasher; Washer/Dryer; 2nd Fridge in Basement, Hot Tub (as is), Gazebo, All Electrical Light Fixtures, Window Coverings.
To view this property's sale price history please sign in or register
| List Date | List Price | Last Status | Sold Date | Sold Price | Days on Market |
|---|---|---|---|---|---|
| XXX | XXX | XXX | XXX | XXX | XXX |
| XXX | XXX | XXX | XXX | XXX | XXX |
| XXX | XXX | XXX | XXX | XXX | XXX |
| XXX | XXX | XXX | XXX | XXX | XXX |
E9042351
Detached, 2-Storey
2000-2500
8+2
4
4
2
Attached
4
Central Air
Fin W/O
Y
N
Brick, Vinyl Siding
Forced Air
Y
$5,741.30 (2023)
100.67x42.41 (Feet) - Irregular
